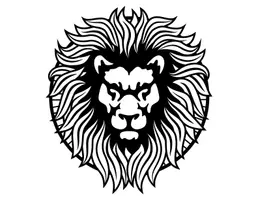3 Beds
3 Baths
1,339 SqFt
3 Beds
3 Baths
1,339 SqFt
OPEN HOUSE
Fri Jun 20, 11:00am - 1:00pm
Sat Jun 21, 2:00pm - 4:00pm
Sun Jun 22, 2:00pm - 4:00pm
Key Details
Property Type Townhouse
Sub Type Townhouse
Listing Status Active
Purchase Type For Sale
Square Footage 1,339 sqft
Price per Sqft $783
Subdivision Apex Homes
MLS Listing ID R2953973
Style 3 Storey
Bedrooms 3
Full Baths 2
HOA Fees $294
HOA Y/N Yes
Year Built 2024
Lot Size 0.270 Acres
Property Sub-Type Townhouse
Property Description
Location
Province BC
Community Ladner Elementary
Zoning RS-1
Rooms
Kitchen 1
Interior
Heating Forced Air
Cooling Central Air, Air Conditioning
Flooring Hardwood, Carpet
Fireplaces Number 1
Fireplaces Type Electric
Appliance Washer/Dryer, Dishwasher, Refrigerator, Stove
Laundry In Unit
Exterior
Exterior Feature Balcony
Garage Spaces 2.0
Community Features Shopping Nearby
Utilities Available Electricity Connected, Water Connected
Amenities Available Other
View Y/N No
Roof Type Asphalt
Total Parking Spaces 2
Garage true
Building
Lot Description Central Location, Marina Nearby, Recreation Nearby
Story 3
Foundation Concrete Perimeter
Sewer Public Sewer, Sanitary Sewer, Storm Sewer
Water Public
Others
Restrictions No Restrictions
Ownership Freehold Strata

"My job is to find and attract mastery-based agents to the office, protect the culture, and make sure everyone is happy! "






