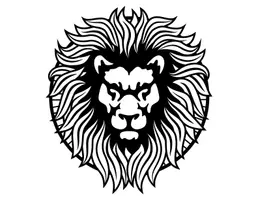5 Beds
4 Baths
2,093 SqFt
5 Beds
4 Baths
2,093 SqFt
OPEN HOUSE
Fri Jun 20, 11:00am - 1:00pm
Sat Jun 21, 2:00pm - 4:00pm
Sun Jun 22, 2:00pm - 4:00pm
Key Details
Property Type Townhouse
Sub Type Townhouse
Listing Status Active
Purchase Type For Sale
Square Footage 2,093 sqft
Price per Sqft $644
Subdivision Apex Homes
MLS Listing ID R2969350
Style 3 Storey
Bedrooms 5
Full Baths 3
HOA Fees $452
HOA Y/N Yes
Year Built 2024
Lot Size 0.270 Acres
Property Sub-Type Townhouse
Property Description
Location
Province BC
Community Ladner Elementary
Zoning RS-1
Rooms
Kitchen 1
Interior
Heating Forced Air
Cooling Central Air, Air Conditioning
Fireplaces Number 1
Fireplaces Type Electric
Appliance Washer/Dryer, Dishwasher, Refrigerator, Stove
Laundry In Unit
Exterior
Exterior Feature Balcony
Garage Spaces 2.0
Community Features Shopping Nearby
Utilities Available Electricity Connected, Natural Gas Connected, Water Connected
Amenities Available Management, Other, Snow Removal
View Y/N Yes
View Marina Views
Roof Type Asphalt
Porch Patio, Deck
Total Parking Spaces 2
Garage true
Building
Lot Description Central Location, Marina Nearby, Recreation Nearby
Story 3
Foundation Concrete Perimeter
Sewer Public Sewer, Sanitary Sewer, Storm Sewer
Water Public
Others
Pets Allowed Cats OK, Dogs OK, Yes
Restrictions Pets Allowed,Rentals Allowed
Ownership Freehold Strata

"My job is to find and attract mastery-based agents to the office, protect the culture, and make sure everyone is happy! "






