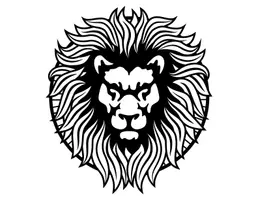4 Beds
4 Baths
1,948 SqFt
4 Beds
4 Baths
1,948 SqFt
Key Details
Property Type Townhouse
Sub Type Townhouse
Listing Status Active
Purchase Type For Sale
Square Footage 1,948 sqft
Price per Sqft $590
Subdivision Cathedral Grove
MLS Listing ID R2989369
Style Basement Entry
Bedrooms 4
Full Baths 3
HOA Fees $627
HOA Y/N Yes
Year Built 2010
Property Sub-Type Townhouse
Property Description
Location
Province BC
Community Grandview Surrey
Zoning CD
Rooms
Kitchen 1
Interior
Interior Features Guest Suite
Heating Baseboard, Electric
Flooring Hardwood, Laminate, Carpet
Fireplaces Number 1
Fireplaces Type Electric
Window Features Window Coverings
Appliance Washer/Dryer, Dishwasher, Refrigerator, Cooktop, Microwave, Oven
Exterior
Exterior Feature Garden, Balcony, Private Yard
Garage Spaces 2.0
Fence Fenced
Pool Outdoor Pool
Utilities Available Community, Electricity Connected, Water Connected
Amenities Available Clubhouse, Caretaker, Trash, Maintenance Grounds, Hot Water, Management, Sewer, Snow Removal
View Y/N Yes
View MOUNTAINS
Roof Type Asphalt
Porch Patio, Deck
Total Parking Spaces 2
Garage true
Building
Lot Description Central Location, Near Golf Course, Greenbelt, Marina Nearby, Recreation Nearby
Story 3
Foundation Concrete Perimeter
Sewer Public Sewer
Water Public
Others
Pets Allowed Yes With Restrictions
Restrictions Pets Allowed w/Rest.,Rentals Allwd w/Restrctns
Ownership Freehold Strata
Security Features Smoke Detector(s)

"My job is to find and attract mastery-based agents to the office, protect the culture, and make sure everyone is happy! "






