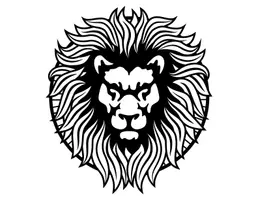2 Beds
2 Baths
1,006 SqFt
2 Beds
2 Baths
1,006 SqFt
OPEN HOUSE
Sat Jun 21, 10:30am - 12:30pm
Sat Jun 21, 1:00pm - 2:30pm
Key Details
Property Type Condo
Sub Type Apartment/Condo
Listing Status Active
Purchase Type For Sale
Square Footage 1,006 sqft
Price per Sqft $755
Subdivision Aqua At Coastal Village
MLS Listing ID R2995020
Bedrooms 2
Full Baths 2
HOA Fees $498
HOA Y/N Yes
Year Built 2010
Property Sub-Type Apartment/Condo
Property Description
Location
Province BC
Community Downtown Sq
Zoning RM3
Rooms
Kitchen 1
Interior
Heating Baseboard, Electric, Natural Gas
Flooring Tile, Wall/Wall/Mixed
Fireplaces Number 1
Fireplaces Type Gas
Window Features Window Coverings
Appliance Washer/Dryer, Dishwasher, Refrigerator, Stove
Laundry In Unit
Exterior
Exterior Feature Balcony
Utilities Available Electricity Connected, Natural Gas Connected, Water Connected
Amenities Available Trash, Maintenance Grounds, Management, Snow Removal
View Y/N Yes
View MOUNTAIN/OCEAN/CHIEF/HOWESOUND
Roof Type Metal,Other
Porch Patio, Deck
Exposure Southwest
Total Parking Spaces 2
Garage true
Building
Lot Description Cul-De-Sac, Near Golf Course, Marina Nearby, Recreation Nearby, Ski Hill Nearby
Story 1
Foundation Concrete Perimeter, Slab
Sewer Public Sewer, Sanitary Sewer, Storm Sewer
Water Public
Others
Pets Allowed Yes With Restrictions
Restrictions Pets Allowed w/Rest.,Rentals Allowed
Ownership Freehold Strata
Security Features Fire Sprinkler System

"My job is to find and attract mastery-based agents to the office, protect the culture, and make sure everyone is happy! "






