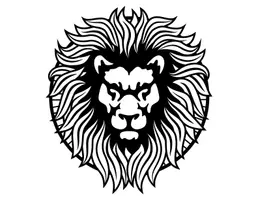3 Beds
4 Baths
1,832 SqFt
3 Beds
4 Baths
1,832 SqFt
OPEN HOUSE
Sat May 03, 12:00pm - 2:00pm
Sun May 04, 12:00pm - 2:00pm
Key Details
Property Type Townhouse
Sub Type Townhouse
Listing Status Active
Purchase Type For Sale
Square Footage 1,832 sqft
Price per Sqft $502
Subdivision Spencer Brook Estates
MLS Listing ID R2996375
Bedrooms 3
Full Baths 3
HOA Fees $359
HOA Y/N Yes
Year Built 2013
Property Sub-Type Townhouse
Property Description
Location
Province BC
Community Albion
Zoning RM-1
Rooms
Kitchen 1
Interior
Heating Forced Air, Natural Gas
Flooring Hardwood, Wall/Wall/Mixed, Carpet
Fireplaces Number 1
Fireplaces Type Electric
Appliance Washer/Dryer, Dishwasher, Refrigerator, Cooktop
Laundry In Unit
Exterior
Exterior Feature Playground, Balcony, Private Yard
Garage Spaces 2.0
Community Features Shopping Nearby
Utilities Available Electricity Connected, Natural Gas Connected, Water Connected
Amenities Available Caretaker, Trash, Maintenance Grounds, Snow Removal
View Y/N Yes
View GREENBELT + CREEK
Roof Type Asphalt
Porch Patio, Deck
Total Parking Spaces 2
Garage true
Building
Lot Description Central Location, Near Golf Course, Greenbelt, Recreation Nearby
Story 2
Foundation Concrete Perimeter
Sewer Public Sewer, Storm Sewer
Water Public
Others
Pets Allowed Yes
Restrictions Pets Allowed,Rentals Allowed
Ownership Freehold Strata
Virtual Tour https://show.realtyshot.ca/e/nSqVj3L

"My job is to find and attract mastery-based agents to the office, protect the culture, and make sure everyone is happy! "






