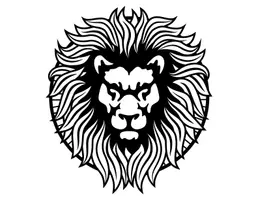3 Beds
3 Baths
1,496 SqFt
3 Beds
3 Baths
1,496 SqFt
OPEN HOUSE
Sat May 03, 1:00pm - 3:00pm
Sun May 04, 1:00pm - 3:00pm
Key Details
Property Type Townhouse
Sub Type Townhouse
Listing Status Active
Purchase Type For Sale
Square Footage 1,496 sqft
Price per Sqft $634
Subdivision Haven
MLS Listing ID R2995588
Style 3 Storey
Bedrooms 3
Full Baths 2
HOA Fees $418
HOA Y/N Yes
Year Built 2019
Property Sub-Type Townhouse
Property Description
Location
Province BC
Community King George Corridor
Zoning MULTI
Rooms
Kitchen 1
Interior
Heating Forced Air, Heat Pump
Flooring Mixed
Fireplaces Number 1
Fireplaces Type Electric
Window Features Window Coverings
Appliance Washer/Dryer, Dishwasher, Refrigerator, Cooktop
Laundry In Unit
Exterior
Exterior Feature Balcony
Garage Spaces 1.0
Utilities Available Electricity Connected, Natural Gas Connected, Water Connected
Amenities Available Clubhouse, Trash, Maintenance Grounds, Snow Removal, Water
View Y/N No
Roof Type Asphalt
Porch Patio, Deck
Total Parking Spaces 2
Garage true
Building
Story 3
Foundation Concrete Perimeter
Sewer Public Sewer, Sanitary Sewer, Storm Sewer
Water Public
Others
Pets Allowed Yes With Restrictions
Restrictions Pets Allowed w/Rest.
Ownership Freehold Strata
Security Features Security System

"My job is to find and attract mastery-based agents to the office, protect the culture, and make sure everyone is happy! "






