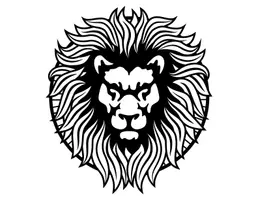5 Beds
4 Baths
3,121 SqFt
5 Beds
4 Baths
3,121 SqFt
OPEN HOUSE
Sat Jun 21, 2:00pm - 3:30pm
Key Details
Property Type Single Family Home
Sub Type Single Family Residence
Listing Status Active
Purchase Type For Sale
Square Footage 3,121 sqft
Price per Sqft $432
MLS Listing ID R3015914
Style Rancher/Bungalow w/Bsmt.
Bedrooms 5
Full Baths 4
HOA Y/N No
Year Built 2004
Lot Size 6,098 Sqft
Property Sub-Type Single Family Residence
Property Description
Location
Province BC
Community Mission Bc
Zoning R558
Rooms
Kitchen 2
Interior
Interior Features Guest Suite
Heating Natural Gas
Cooling Central Air, Air Conditioning
Flooring Mixed
Fireplaces Number 1
Fireplaces Type Gas
Laundry In Unit
Exterior
Garage Spaces 2.0
Community Features Shopping Nearby
Utilities Available Electricity Connected, Natural Gas Connected, Water Connected
View Y/N Yes
View 180 degree southerly view
Roof Type Asphalt
Porch Patio, Deck
Total Parking Spaces 4
Garage true
Building
Lot Description Central Location, Cul-De-Sac, Recreation Nearby
Story 2
Foundation Concrete Perimeter
Sewer Public Sewer
Water Public
Others
Ownership Freehold NonStrata
Virtual Tour https://www.seevirtual360.com/50073

"My job is to find and attract mastery-based agents to the office, protect the culture, and make sure everyone is happy! "






