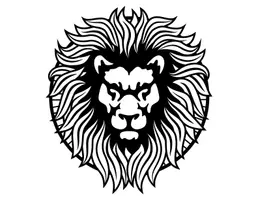7 Beds
6 Baths
3,960 SqFt
7 Beds
6 Baths
3,960 SqFt
OPEN HOUSE
Thu Jun 19, 12:00pm - 4:00pm
Fri Jun 20, 12:00pm - 4:00pm
Sat Jun 21, 12:00pm - 4:00pm
Sun Jun 22, 12:00pm - 4:00pm
Mon Jun 23, 12:00pm - 4:00pm
Tue Jun 24, 12:00pm - 4:00pm
Wed Jun 25, 12:00pm - 4:00pm
Key Details
Property Type Single Family Home
Sub Type Single Family Residence
Listing Status Active
Purchase Type For Sale
Square Footage 3,960 sqft
Price per Sqft $683
Subdivision Timbers Edge
MLS Listing ID R3016865
Bedrooms 7
Full Baths 5
HOA Y/N No
Lot Size 7,840 Sqft
Property Sub-Type Single Family Residence
Property Description
Location
Province BC
Community Burke Mountain
Zoning RS-8
Rooms
Kitchen 0
Interior
Interior Features Pantry, Central Vacuum Roughed In
Heating Forced Air, Heat Pump
Cooling Air Conditioning
Flooring Hardwood, Laminate, Tile, Carpet
Fireplaces Number 1
Fireplaces Type Gas
Equipment Heat Recov. Vent.
Appliance Washer/Dryer, Dishwasher, Refrigerator, Stove, Microwave
Exterior
Exterior Feature Balcony, Private Yard
Garage Spaces 2.0
Utilities Available Electricity Connected, Natural Gas Connected, Water Connected
View Y/N Yes
View FRASER RIVER
Roof Type Asphalt
Porch Patio, Deck
Total Parking Spaces 5
Garage true
Building
Lot Description Greenbelt, Wooded
Story 2
Foundation Concrete Perimeter, Slab
Sewer Public Sewer, Sanitary Sewer
Water Public
Others
Ownership Freehold NonStrata
Security Features Prewired,Smoke Detector(s),Fire Sprinkler System

"My job is to find and attract mastery-based agents to the office, protect the culture, and make sure everyone is happy! "






