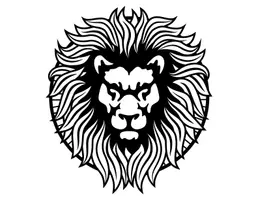3 Beds
3 Baths
3,251 SqFt
3 Beds
3 Baths
3,251 SqFt
OPEN HOUSE
Sun Jun 22, 1:00pm - 3:00pm
Key Details
Property Type Single Family Home
Sub Type Single Family Residence
Listing Status Active
Purchase Type For Sale
Square Footage 3,251 sqft
Price per Sqft $907
MLS Listing ID R3017132
Style Rancher/Bungalow w/Bsmt.,Reverse 2 Storey
Bedrooms 3
Full Baths 2
HOA Y/N No
Year Built 1978
Lot Size 6,969 Sqft
Property Sub-Type Single Family Residence
Property Description
Location
Province BC
Community White Rock
Zoning RS-2
Rooms
Kitchen 1
Interior
Heating Baseboard, Hot Water, Radiant
Flooring Hardwood
Exterior
Garage Spaces 2.0
Utilities Available Electricity Connected, Natural Gas Connected, Water Connected
View Y/N Yes
View Ocean
Roof Type Asphalt
Porch Patio, Deck, Sundeck
Total Parking Spaces 6
Garage true
Building
Story 2
Foundation Concrete Perimeter
Sewer Public Sewer
Water Public
Others
Ownership Freehold NonStrata

"My job is to find and attract mastery-based agents to the office, protect the culture, and make sure everyone is happy! "






