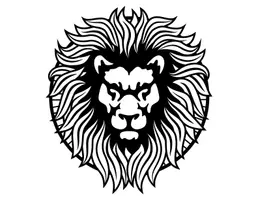6 Beds
5 Baths
4,273 SqFt
6 Beds
5 Baths
4,273 SqFt
OPEN HOUSE
Sat Jun 21, 2:00pm - 4:00pm
Sun Jun 22, 3:00pm - 5:00pm
Key Details
Property Type Single Family Home
Sub Type Single Family Residence
Listing Status Active
Purchase Type For Sale
Square Footage 4,273 sqft
Price per Sqft $512
MLS Listing ID R3017224
Bedrooms 6
Full Baths 4
HOA Y/N No
Year Built 1997
Lot Size 6,969 Sqft
Property Sub-Type Single Family Residence
Property Description
Location
Province BC
Community Westwood Plateau
Zoning SFD
Rooms
Kitchen 3
Interior
Heating Forced Air
Flooring Mixed
Fireplaces Number 2
Fireplaces Type Gas
Appliance Washer/Dryer, Dishwasher, Refrigerator, Stove
Exterior
Exterior Feature Balcony, Private Yard
Garage Spaces 3.0
Community Features Shopping Nearby
Utilities Available Community
View Y/N Yes
View CITY AND MOUNTAINS
Roof Type Tile
Porch Patio, Deck
Total Parking Spaces 7
Garage true
Building
Story 2
Foundation Concrete Perimeter
Sewer Public Sewer
Water Public
Others
Ownership Freehold NonStrata

"My job is to find and attract mastery-based agents to the office, protect the culture, and make sure everyone is happy! "






