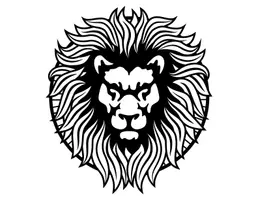2 Beds
2 Baths
1,584 SqFt
2 Beds
2 Baths
1,584 SqFt
OPEN HOUSE
Sun Jun 22, 2:00pm - 4:00pm
Key Details
Property Type Condo
Sub Type Apartment/Condo
Listing Status Active
Purchase Type For Sale
Square Footage 1,584 sqft
Price per Sqft $794
Subdivision Parkgate Manor
MLS Listing ID R3017264
Style Ground Level Unit
Bedrooms 2
Full Baths 2
HOA Fees $667
HOA Y/N Yes
Year Built 1992
Property Sub-Type Apartment/Condo
Property Description
Location
Province BC
Community Northlands
Zoning CD-4
Rooms
Kitchen 1
Interior
Interior Features Elevator, Pantry
Heating Baseboard, Electric
Flooring Laminate, Tile, Carpet
Fireplaces Number 1
Fireplaces Type Insert, Gas
Window Features Window Coverings
Appliance Washer/Dryer, Dishwasher, Refrigerator, Stove, Freezer, Wine Cooler
Laundry In Unit
Exterior
Pool Indoor
Community Features Shopping Nearby
Utilities Available Community, Electricity Connected, Natural Gas Connected, Water Connected
Amenities Available Exercise Centre, Recreation Facilities, Sauna/Steam Room, Caretaker, Trash, Gas, Management, Sewer, Snow Removal, Water
View Y/N No
Roof Type Asphalt
Accessibility Wheelchair Access
Porch Patio
Exposure South
Total Parking Spaces 1
Garage true
Building
Lot Description Cul-De-Sac, Near Golf Course, Recreation Nearby, Ski Hill Nearby, Wooded
Story 1
Foundation Concrete Perimeter
Sewer Public Sewer, Sanitary Sewer
Water Public
Others
Pets Allowed Cats OK, No Dogs, Number Limit (Two), Yes With Restrictions
Restrictions Pets Allowed w/Rest.
Ownership Freehold Strata
Security Features Fire Sprinkler System

"My job is to find and attract mastery-based agents to the office, protect the culture, and make sure everyone is happy! "






