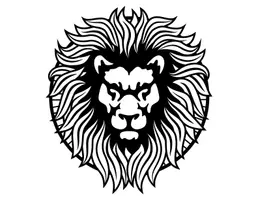
2 Beds
3 Baths
1,593 SqFt
2 Beds
3 Baths
1,593 SqFt
Key Details
Property Type Townhouse
Sub Type Townhouse
Listing Status Active
Purchase Type For Sale
Square Footage 1,593 sqft
Price per Sqft $411
Subdivision Harrison Lake Estates
MLS Listing ID R3045852
Bedrooms 2
Full Baths 2
HOA Fees $422
HOA Y/N Yes
Year Built 1997
Property Sub-Type Townhouse
Property Description
Location
Province BC
Community Harrison Hot Springs
Area Harrison Lake
Zoning R4
Rooms
Kitchen 1
Interior
Interior Features Guest Suite
Heating Forced Air, Natural Gas
Cooling Air Conditioning
Flooring Laminate, Tile
Fireplaces Number 1
Fireplaces Type Gas
Appliance Washer/Dryer, Dishwasher, Oven, Range Top
Laundry In Unit
Exterior
Exterior Feature Private Yard
Garage Spaces 2.0
Fence Fenced
Community Features Adult Oriented, Shopping Nearby
Utilities Available Electricity Connected, Natural Gas Connected, Water Connected
Amenities Available Clubhouse, Trash, Maintenance Grounds, Recreation Facilities, Snow Removal
View Y/N Yes
View Mountains
Roof Type Fibreglass
Accessibility Wheelchair Access
Porch Patio
Total Parking Spaces 2
Garage true
Building
Lot Description Near Golf Course, Marina Nearby, Recreation Nearby
Story 2
Foundation Concrete Perimeter
Sewer Public Sewer, Sanitary Sewer
Water Public
Others
Pets Allowed Yes With Restrictions
Restrictions Age Restrictions,Pets Allowed w/Rest.,Rentals Allwd w/Restrctns,Age Restricted 55+
Ownership Freehold Strata


"My job is to find and attract mastery-based agents to the office, protect the culture, and make sure everyone is happy! "






