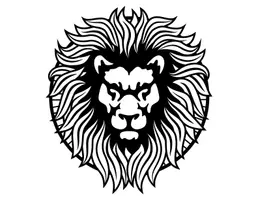Bought with Century 21 Coastal Realty Ltd.
$826,500
$830,000
0.4%For more information regarding the value of a property, please contact us for a free consultation.
3 Beds
3 Baths
1,748 SqFt
SOLD DATE : 09/23/2024
Key Details
Sold Price $826,500
Property Type Townhouse
Sub Type Townhouse
Listing Status Sold
Purchase Type For Sale
Square Footage 1,748 sqft
Price per Sqft $472
Subdivision Kichler Station
MLS Listing ID R2926248
Sold Date 09/23/24
Style Ground Level Unit
Bedrooms 3
Full Baths 2
HOA Fees $453
HOA Y/N Yes
Year Built 1993
Property Sub-Type Townhouse
Property Description
OPEN HOUSE sat & sun 09/21,22/2024 @1-4PM --- Kichler Station in Northwest Maple Ridge! This beautifully updated home offers modern comfort in a quiet northside corner. Featuring 3 bedrooms and 3 bathrooms, including a master suite with a chic ensuite on the main floor, this townhome combines style and function. The living room, with vaulted ceilings and large windows, overlooks a private green space, while the spacious kitchen with new appliances and dining area are perfect for gatherings. Recent updates include fresh paint, new flooring, and stylish fixtures. Upstairs, find a versatile flex area, 2 bedrooms, and a storage room. Enjoy the 2-car garage, additional parking, and a private backyard with a patio. The community offers a playground and is close to shopping, schools, and highway
Location
Province BC
Community Northwest Maple Ridge
Area Maple Ridge
Zoning RM-1
Rooms
Kitchen 1
Interior
Interior Features Storage
Heating Forced Air, Natural Gas
Fireplaces Number 1
Fireplaces Type Gas
Exterior
Exterior Feature Garden, Playground
Garage Spaces 2.0
Community Features Shopping Nearby
Utilities Available Electricity Connected, Natural Gas Connected, Water Connected
Amenities Available Trash, Maintenance Grounds, Management, Snow Removal
View Y/N Yes
View GREEN SPACE
Roof Type Asphalt
Porch Patio
Total Parking Spaces 4
Garage true
Building
Lot Description Central Location, Greenbelt, Private
Story 2
Foundation Concrete Perimeter
Sewer Sanitary Sewer
Water Public
Others
Pets Allowed Yes With Restrictions
Ownership Freehold Strata
Read Less Info
Want to know what your home might be worth? Contact us for a FREE valuation!

Our team is ready to help you sell your home for the highest possible price ASAP

GET MORE INFORMATION







