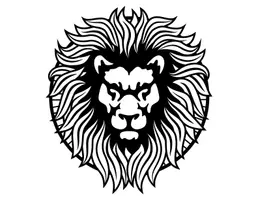Bought with Top Producers Realty Ltd.
$1,269,000
$1,269,000
For more information regarding the value of a property, please contact us for a free consultation.
5 Beds
4 Baths
3,481 SqFt
SOLD DATE : 11/17/2024
Key Details
Sold Price $1,269,000
Property Type Single Family Home
Sub Type Single Family Residence
Listing Status Sold
Purchase Type For Sale
Square Footage 3,481 sqft
Price per Sqft $364
Subdivision College Heights
MLS Listing ID R2925853
Sold Date 11/17/24
Bedrooms 5
Full Baths 3
HOA Y/N No
Year Built 1994
Lot Size 0.260 Acres
Property Sub-Type Single Family Residence
Property Description
Beautifully maintained one owner former show home for College Heights sits on crest of the hill on an amazing 11,518 sq.ft. corner lot with sprinkler system and pool sized backyard offers great privacy and a view of Mt Baker. Siding onto CDS provides good access to backyard for RV parking, extra parking, or future shop and City of Mission indicates subdivision potential to 2 R465 5,000 sq. ft. lots with frontages off Tavernier Terrace. The custom home features 10 ft. ceilings and almost 8 ft. high doors on the main, vaulted ceiling in living room, lots of extras in the gourmet island kitchen which is wide open to large family room w/gas fireplace and also provides a great view into backyard. Also offers 4 spacious bedrooms with 2 full baths up and a full basement perfect for the inlaws.
Location
Province BC
Community Mission Bc
Zoning SFD
Rooms
Kitchen 2
Interior
Interior Features Guest Suite, Storage, Vaulted Ceiling(s)
Heating Forced Air, Natural Gas
Flooring Laminate, Vinyl, Wall/Wall/Mixed, Carpet
Fireplaces Number 2
Fireplaces Type Insert, Gas
Equipment Sprinkler - Inground
Window Features Window Coverings,Insulated Windows
Appliance Washer/Dryer, Dishwasher, Refrigerator, Cooktop, Freezer, Microwave
Laundry In Unit
Exterior
Exterior Feature Balcony, Private Yard
Garage Spaces 2.0
Community Features Shopping Nearby
Utilities Available Electricity Connected, Natural Gas Connected, Water Connected
View Y/N Yes
View Mt. Baker view & rolling hills
Roof Type Asphalt
Porch Patio, Deck
Total Parking Spaces 4
Garage true
Building
Lot Description Recreation Nearby
Story 2
Foundation Concrete Perimeter
Sewer Public Sewer, Sanitary Sewer, Storm Sewer
Water Public
Others
Ownership Freehold NonStrata
Read Less Info
Want to know what your home might be worth? Contact us for a FREE valuation!

Our team is ready to help you sell your home for the highest possible price ASAP

GET MORE INFORMATION







