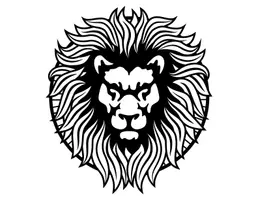Bought with Stonehaus Realty Corp.
$1,149,000
$1,149,000
For more information regarding the value of a property, please contact us for a free consultation.
4 Beds
4 Baths
1,974 SqFt
SOLD DATE : 03/17/2025
Key Details
Sold Price $1,149,000
Property Type Townhouse
Sub Type Townhouse
Listing Status Sold
Purchase Type For Sale
Square Footage 1,974 sqft
Price per Sqft $582
Subdivision Natures Walk
MLS Listing ID R2978033
Sold Date 03/17/25
Style 3 Storey
Bedrooms 4
Full Baths 3
HOA Fees $505
HOA Y/N Yes
Year Built 2019
Property Sub-Type Townhouse
Property Description
Discover Natures Walk an exceptional townhouse community in highly sought-after Pitt Meadows. This peaceful neighborhood offers residents exclusive access to a 5,000 sq ft clubhouse, featuring both indoor & outdoor amenities such as a pool. Just a short stroll from charming Osprey Village, you'll enjoy easy access to local shops, dykes, and scenic trails. This spacious 4-bed, 4-bath end-unit spans 1,974 sq ft and is perfect for growing families with a private basement bedroom & bathroom. The double side-by-side garage features epoxy flooring & built-in wall cabinets, with additional parking in front. The main level boasts 2 dining areas, kitchen cabinet organizers & a 6-burner gas range stove, plus a gas BBQ hookup. Upstairs the generously sized bedrooms offer stunning views of Golden Ears
Location
Province BC
Community South Meadows
Zoning CD-L
Rooms
Kitchen 1
Interior
Heating Forced Air, Natural Gas
Cooling Central Air
Flooring Laminate, Carpet
Appliance Washer/Dryer, Dishwasher, Refrigerator, Cooktop, Microwave, Range
Laundry In Unit
Exterior
Exterior Feature Playground, Balcony
Garage Spaces 2.0
Fence Fenced
Pool Outdoor Pool
Community Features Shopping Nearby
Utilities Available Electricity Connected, Natural Gas Connected, Water Connected
Amenities Available Clubhouse, Exercise Centre, Trash, Maintenance Grounds, Recreation Facilities, Snow Removal
View Y/N Yes
View Golden Ears Mountain
Roof Type Asphalt
Porch Patio, Deck
Exposure West
Total Parking Spaces 3
Garage true
Building
Lot Description Central Location, Near Golf Course, Recreation Nearby
Story 3
Foundation Slab
Sewer Public Sewer, Sanitary Sewer, Storm Sewer
Water Public
Others
Pets Allowed Cats OK, Dogs OK, Yes With Restrictions
Restrictions Pets Allowed w/Rest.,Rentals Allowed,Smoking Restrictions
Ownership Freehold Strata
Read Less Info
Want to know what your home might be worth? Contact us for a FREE valuation!

Our team is ready to help you sell your home for the highest possible price ASAP

GET MORE INFORMATION







