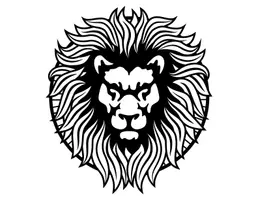Bought with Sutton Premier Realty
$649,900
$649,900
For more information regarding the value of a property, please contact us for a free consultation.
1 Bed
1 Bath
561 SqFt
SOLD DATE : 03/27/2025
Key Details
Sold Price $649,900
Property Type Condo
Sub Type Apartment/Condo
Listing Status Sold
Purchase Type For Sale
Square Footage 561 sqft
Price per Sqft $1,158
MLS Listing ID R2958150
Sold Date 03/27/25
Style Other
Bedrooms 1
Full Baths 1
HOA Fees $345
HOA Y/N Yes
Year Built 2023
Property Sub-Type Apartment/Condo
Property Description
Welcome to The City of Lougheed TW2! Perched on the 41st floor, this meticulously maintained home offers stunning west-facing views, allowing you to enjoy breathtaking sunsets from your private balcony. The residence boasts premium upgrades & finishes, including motorized blackout shades, side-by-side washer & dryer, & Bosch appliances. Enjoy access to an impressive array of amenities. The three-level, 18,000-square-foot facility features a state-of-the-art 6,000-SF fitness center, wellness studio, games lounge, multimedia room, and entertainment lounges. Outdoor spaces include a landscaped green roof, children's play area, bocce ball court, putting green, and outdoor dining terraces with BBQ areas. Just steps from Lougheed Mall & Skytrain.
Location
Province BC
Community Sullivan Heights
Zoning RES
Rooms
Kitchen 1
Interior
Interior Features Elevator, Guest Suite
Heating Forced Air, Heat Pump
Cooling Central Air, Air Conditioning
Flooring Laminate, Tile
Appliance Washer/Dryer, Dishwasher, Refrigerator, Cooktop
Laundry In Unit
Exterior
Exterior Feature Playground, Balcony
Community Features Shopping Nearby
Utilities Available Electricity Connected, Natural Gas Connected, Water Connected
Amenities Available Bike Room, Clubhouse, Exercise Centre, Recreation Facilities, Concierge, Trash, Maintenance Grounds, Gas, Hot Water, Management
View Y/N Yes
View CITY, MOUNTAIN, WATER
Roof Type Other
Exposure West
Total Parking Spaces 1
Garage true
Building
Lot Description Central Location, Near Golf Course, Recreation Nearby
Story 1
Foundation Concrete Perimeter
Sewer Public Sewer
Water Public
Others
Pets Allowed Cats OK, Dogs OK, Number Limit (Two), Yes With Restrictions
Restrictions Pets Allowed w/Rest.,Rentals Allowed
Ownership Freehold Strata
Read Less Info
Want to know what your home might be worth? Contact us for a FREE valuation!

Our team is ready to help you sell your home for the highest possible price ASAP

GET MORE INFORMATION







