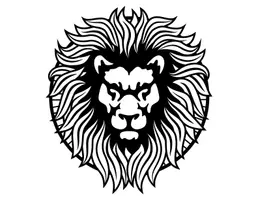Bought with eXp Realty of Canada, Inc.
$499,900
$499,900
For more information regarding the value of a property, please contact us for a free consultation.
1 Bed
1 Bath
451 SqFt
SOLD DATE : 04/04/2025
Key Details
Sold Price $499,900
Property Type Condo
Sub Type Apartment/Condo
Listing Status Sold
Purchase Type For Sale
Square Footage 451 sqft
Price per Sqft $1,108
Subdivision Strathcona Village
MLS Listing ID R2980524
Sold Date 04/04/25
Bedrooms 1
Full Baths 1
HOA Fees $289
HOA Y/N Yes
Year Built 2018
Property Sub-Type Apartment/Condo
Property Description
Your contemporary urban oasis awaits at Strathcona Village - This sleek and sophisticated 1 bedroom residence offers you the most efficient 1 bedroom floor plan with no wasted space: abundance of natural light (floor to ceiling windows), laminate floors, open concept chef's kitchen w/stone countertops, modern cabinetry, Sonnetto double sink and SS appliances. Spa-like Luxury bathroom features a deep soaking tub. Home is complete with 1 parking 1 locker. Strathcona residents get exclusive access to: lush landscaped rooftop gardens with BBQ and playgrounds, meeting rooms, lounge and fitness center. Central East Van location - steps to East Village, Commercial, Chinatown, Gastown & 10 mins drive to Downtown Vancouver. Pets OK. * SHORT TERM RENTAL ALLOWED * OPEN: Sun April 6, 11am-1pm.
Location
Province BC
Community Strathcona
Zoning CD-1
Rooms
Kitchen 1
Interior
Interior Features Elevator
Heating Baseboard, Electric
Flooring Laminate
Window Features Window Coverings
Appliance Washer/Dryer, Dishwasher, Refrigerator, Cooktop, Microwave
Laundry In Unit
Exterior
Exterior Feature Garden, Playground, Balcony
Community Features Retirement Community, Shopping Nearby
Utilities Available Community, Electricity Connected, Natural Gas Connected, Water Connected
Amenities Available Bike Room, Exercise Centre, Caretaker, Trash, Gas, Hot Water, Recreation Facilities, Snow Removal, Water
View Y/N Yes
View EXPANSIVE CITY VIEWS
Roof Type Other
Total Parking Spaces 1
Garage true
Building
Lot Description Central Location
Story 1
Foundation Concrete Perimeter
Sewer Public Sewer, Sanitary Sewer, Septic Tank
Water Public
Others
Pets Allowed Cats OK, Dogs OK, Yes With Restrictions
Restrictions Pets Allowed w/Rest.,Rentals Allowed
Ownership Freehold Strata
Security Features Security System,Smoke Detector(s)
Read Less Info
Want to know what your home might be worth? Contact us for a FREE valuation!

Our team is ready to help you sell your home for the highest possible price ASAP

GET MORE INFORMATION







